
Join our mailing list!

BACK TO TOP







ABOUT
ABOUT
Resources

Hunt Hall is a five-story, 143,00-square-foot residence hall that accommodates 436 students in mix of single- and double-occupancy units. Levine Hall is a 420-bed residence hall with a mix of apartments and suites. The building also includes offices and academic support spaces.
Charlotte, North Carolina


Reconciling Innovation & Tradition
Thurgood Marshall Hall, a 230,000 sf, 660-bed residence hall, provides a mix of semi-suite and apartment-style housing and is inclusive of a 24-hour “all you care to eat” dining facility. Legacy Hall completes the Thurgood Marshall complex by adding an additional 605 student beds in an 12-story 184,000 sf high-rise.
Baltimore, Maryland

Using Student Life as a Catalyst for Wellness & Belonging
Lynx Crossing Residence Hall is a 250,000 sf courtyard building on the Denver Auraria campus with 230 residential apartments anchored by ground-floor lobby, retail, and dining areas.
Denver, Colorado

HCM completed a full replacement of the existing HVAC system at the Newman Towers on Loyola University Maryland's campus, as well as additional programmatic renovations.
Baltimore, Maryland

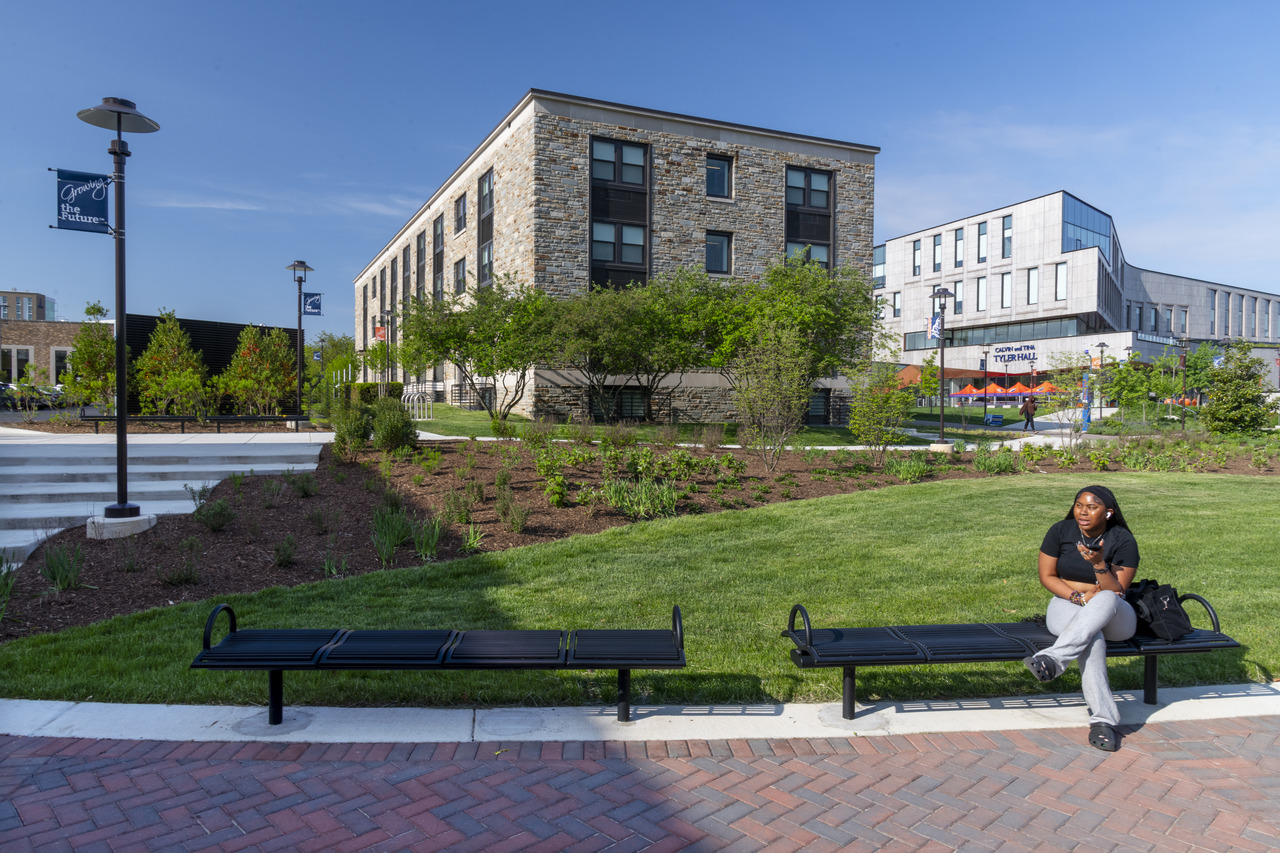
The goal of the project was to enhance the student experience, support the development of community, and create operationally more efficient buildings. The renovation included site enhancements to create spaces for students to gather, study, and socialize.
Baltimore, Maryland

project highlights

Jarret Hudson


Om Khurjekar


Jennifer Harpe


Scott WALTERS


Barry Taylor


CASEY SMITH


Gary Hubler

TEAM
Hord Coplan Macht (HCM) understands that residence halls are both a first impression and a source of lasting ties to an institution. They are catalysts for student engagement, cognitive learning, emotional development, support, and wellness. By providing spaces where students may pursue activities that lead to a state of holistic health, their success and engagement with campus increases. The HCM team brings in-house multidisciplinary expertise to deliver these environments for your students.
Introduction
Thurgood Marshall Residence Hall
Morgan State University
Student Housing experience


Lisa has worked on a wide variety of projects from Higher Education to Senior Living to Retail to Housing/Mixed-Use. Lisa is passionate about how architecture shapes the way people live, move, and interact with the world and in turn how people shape and change the built environment through the way they use it. Through her volunteer work around the world she has also become passionate about providing safe, affordable, and environmentally conscious housing that allows people to thrive in their communities.
Associate
Lisa Kramer, AIA, NCARB


Om Khurjekar has deep experience in designing college and university campuses and educational landscapes, public parks and plazas, interpretive play environments, park structures, hospitality and entertainment projects, and urban streetscapes. Om believes that landscape and architecture are inseparable and strives to create and maintain a seamless connection. His work has won numerous awards and has been recognized by Maryland and Potomac chapters of the ASLA, Preservation Pennsylvania, the Maryland Recreation and Parks Authority and LUXE interior design magazine.
Principal
Om Khurjekar, PLA, ASLA, LEED AP BD+C


Jennifer is a dedicated, detail-oriented designer whose collaborative nature keeps her involved in projects from concept to construction, Jennifer’s portfolio includes senior housing, multifamily housing, restaurant, retail, office and hospitality. Jennifer believes that the line is often blurred between interior design, graphics and branding as these elements are necessary to the successful outcome of a project. A well-designed interior conveys a brand message and blends seamlessly with the building exterior.
Principal
Jennifer Harpe, NCIDQ, CID


Scott is the Education Studio Design Director, leading Hord Coplan Macht’s design team on multiple education projects, including many award-winning private K-12 schools. Scott believes great architecture arises from the unexpected. Thoughtful solutions emerge from analysis, curiosity, and hard work. He ascribes to a methodology that is tied intimately to the people, places, and time in which and for which we work. Focusing on investigation and imagination, Scott creates architecture with inspiring ideas and meaningful connections. Scott shares his passion with future architects as a frequent guest critic and former adjunct faculty member at the Morgan State University Graduate School of Architecture.
Principal
Scott Walters, AIA, LEED AP


Barry has 40 years of experience including K-12, higher education, medical, government, recreational, and commercial projects, with extensive experience working throughout South Carolina. Barry’s success is revealed through his communication and consensus building skills. He excels in working with all members of a project team to deliver successful projects which achieve program, budget and schedule goals. He is a recognized leader in the design community. His effectiveness is found in the comprehensive range of skills that allow him to successfully manage all aspects of a project from programming and budget development through planning, design, construction administration and occupancy.
Principal
Barry Taylor, AIA, LEED AP, NCARB


Casey’s experience includes a number of complex projects, including renovations, additions and new construction. Most recently his experience has been focused on student life spaces and non-traditional academic environments that support student success, including innovation centers, maker space, athletic centers and student centers. He is involved in all phases of a project including programming, feasibility studies, design, documents, and construction administration. Throughout all of these processes, Casey is intimately involved with helping his clients develop consensus by providing decision support. His experience includes numerous presentations to community and regulatory groups, and he has a proven track record for keeping difficult projects on schedule and on budget.
Principal
Casey Smith, AIA, LEED AP, NCARB


Gary’s architectural career has been devoted to educational architecture. He has designed over 2 billion dollars worth of educational facilities. He is a principal at Hord Coplan Macht and as such will be involved in the project from start to finish to understand the needs and desires of Appalachian State University and will make sure that the proper resources are allocated to design and bring your project to fruition. Gary will use his experience to provide you with a cost effective, quality solution that will serve you for many years to come.
Managing Principal
Gary Hubler, AIA

Team
Project Highlights
National Experience
Resources
Contact Us
Contact Us
Team
ProJect Highlights
National Experience
Resources

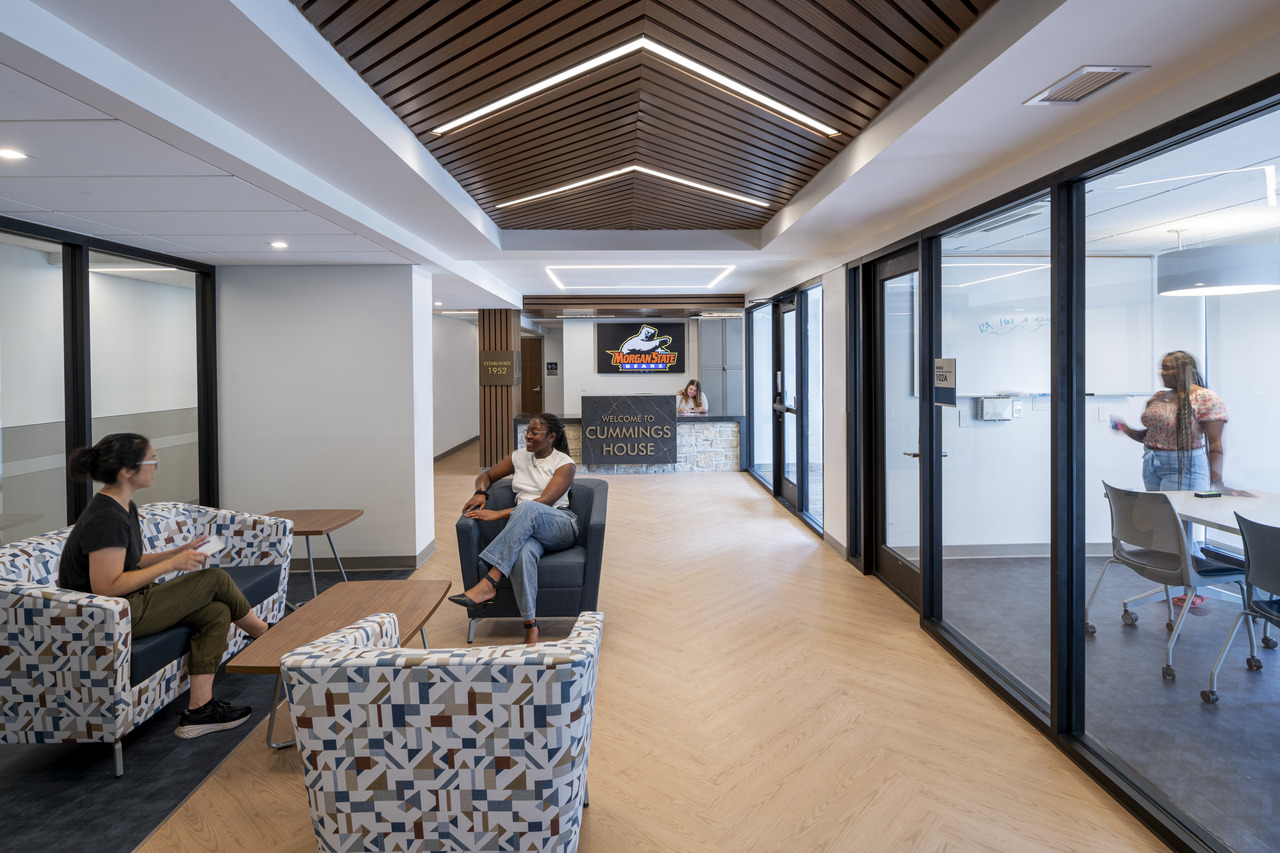






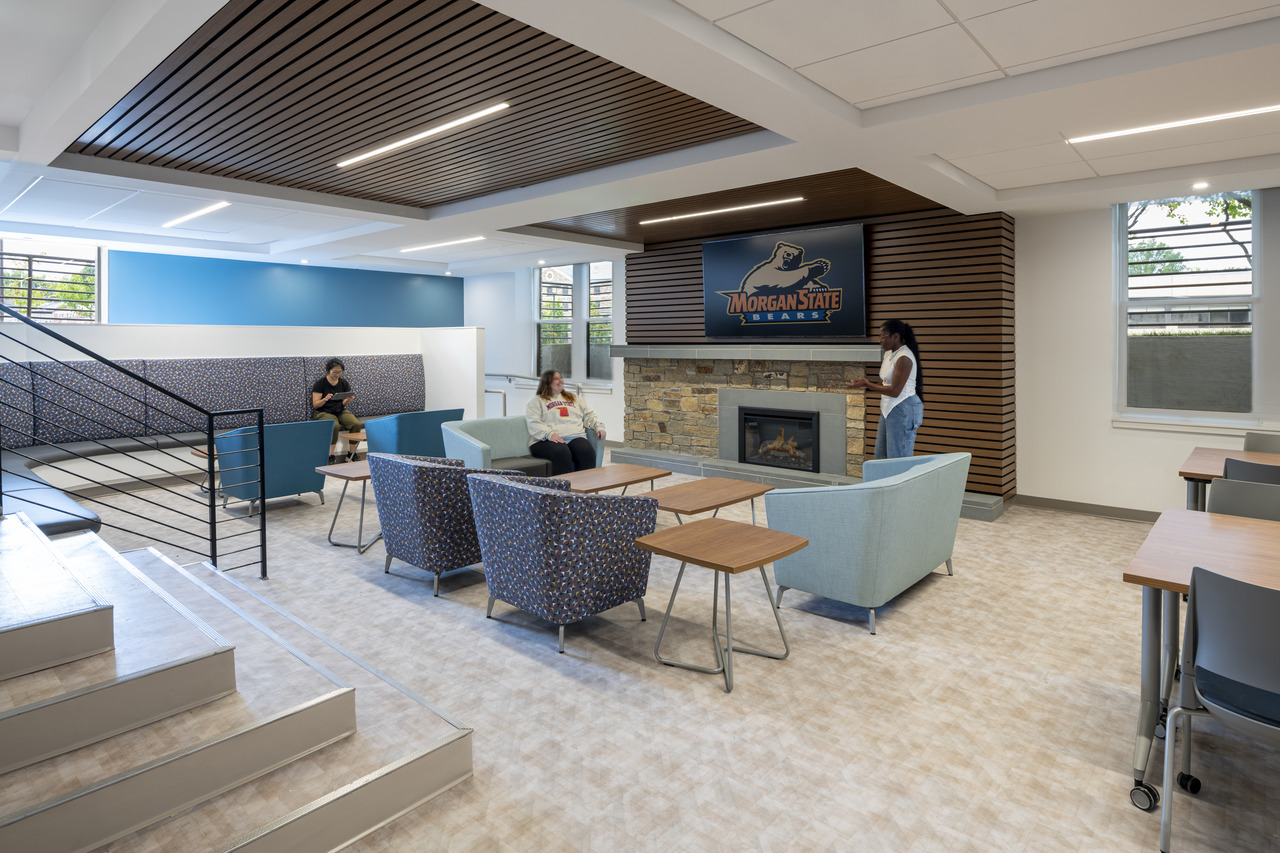


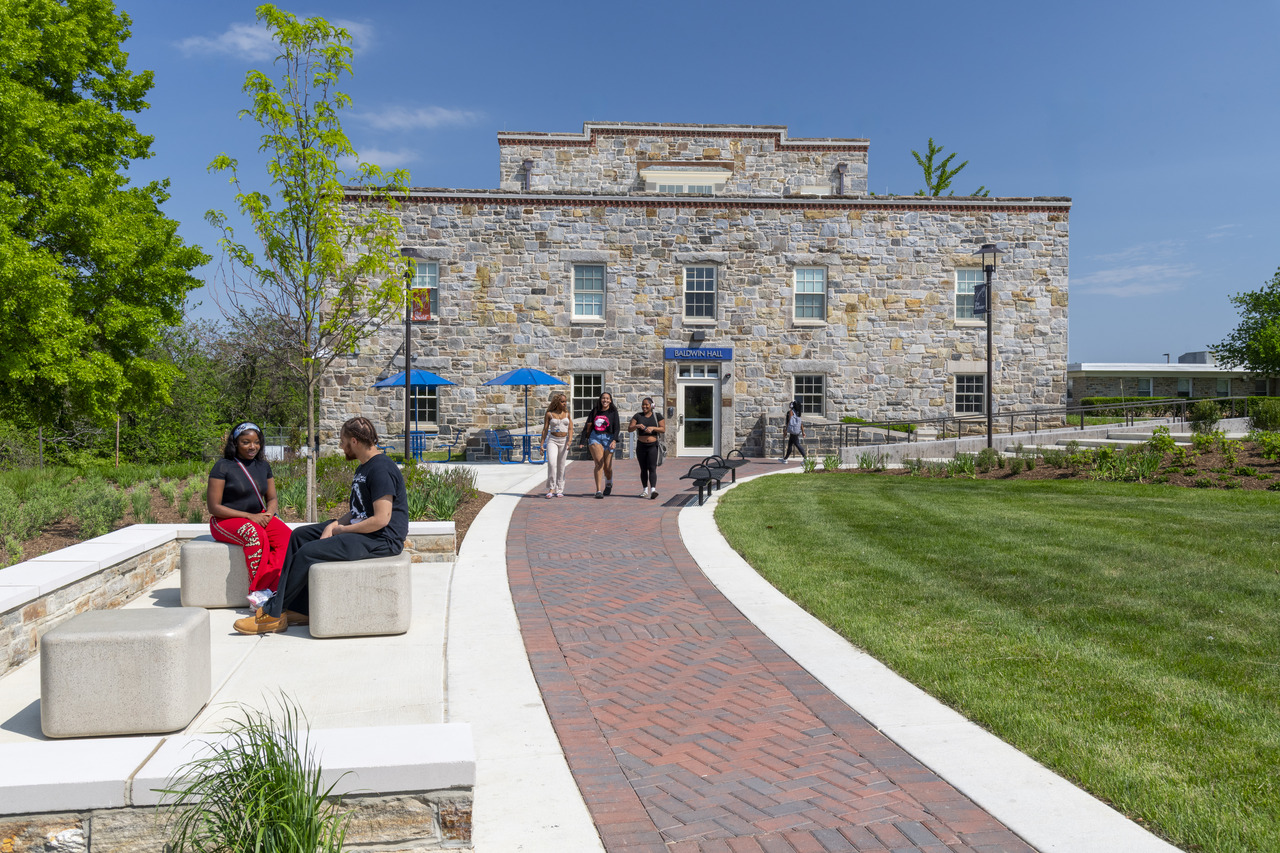





Morgan state university, Baldwin Hall & Cummings House

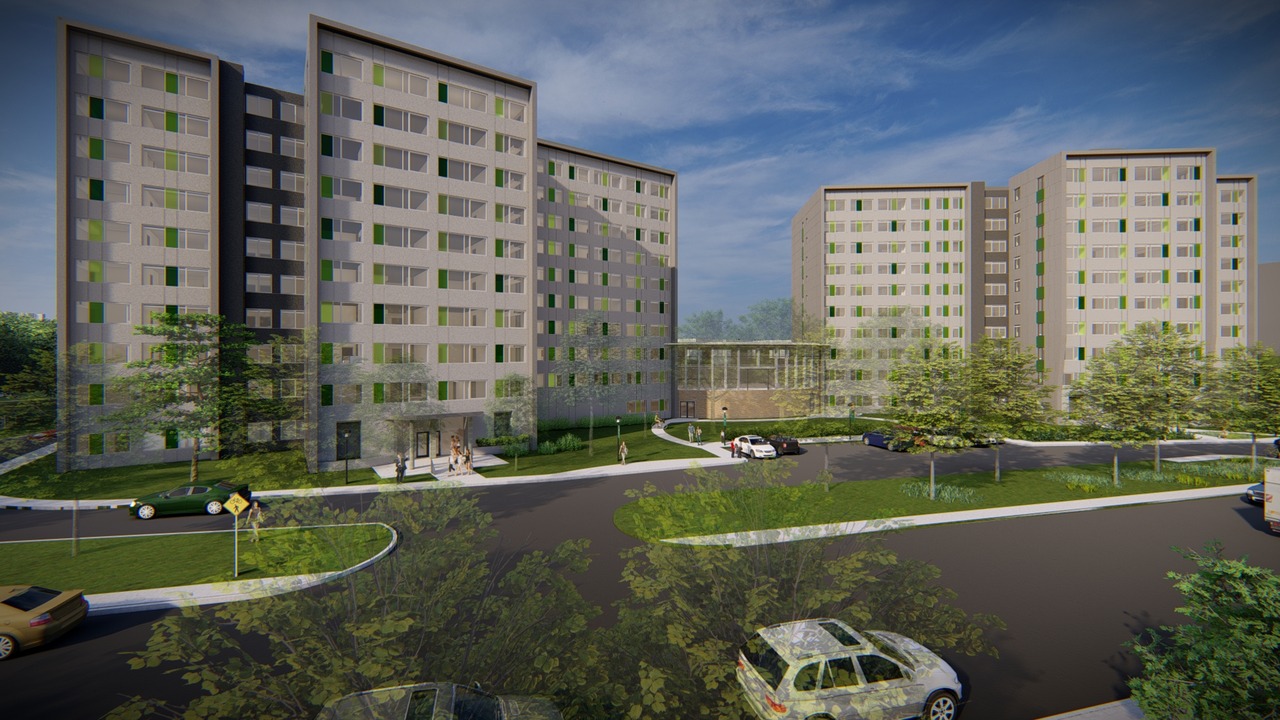




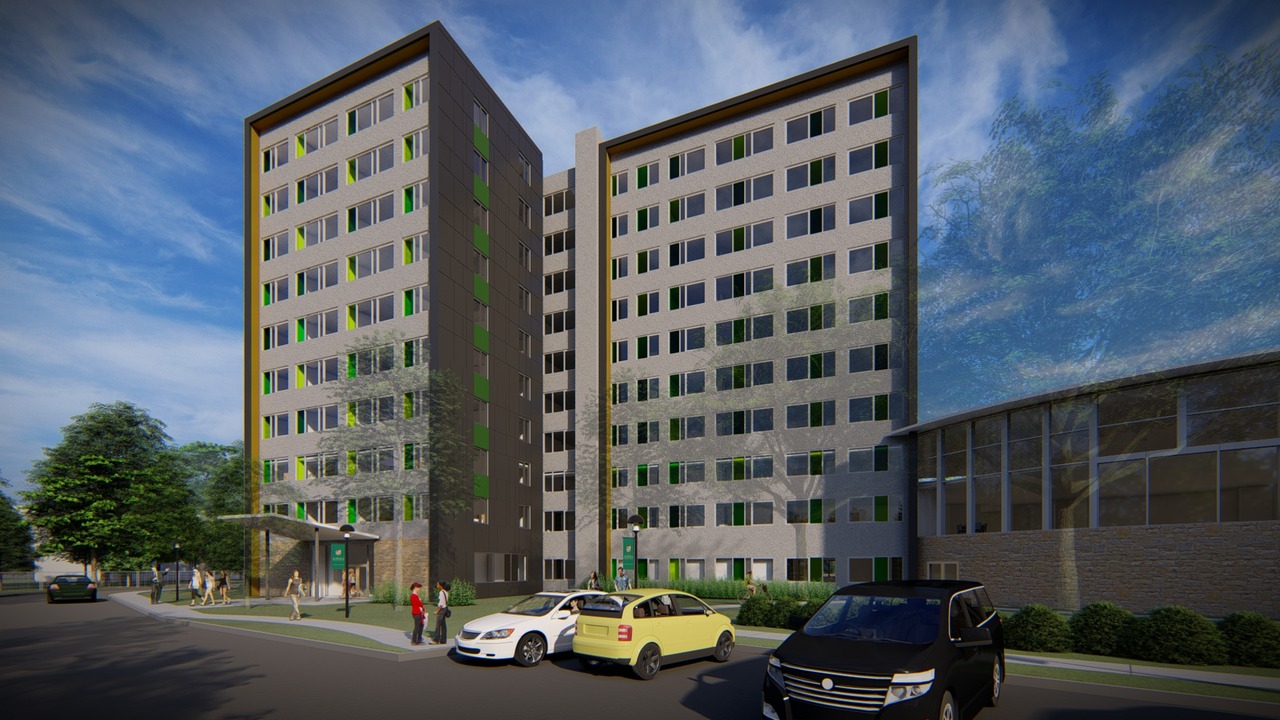




The park school

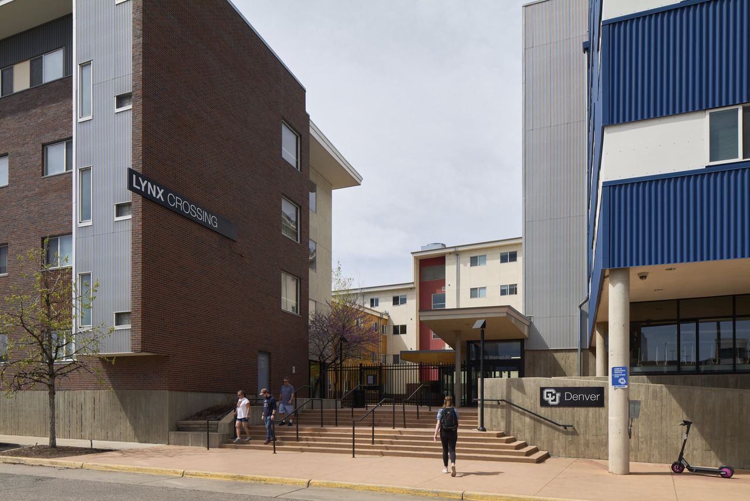




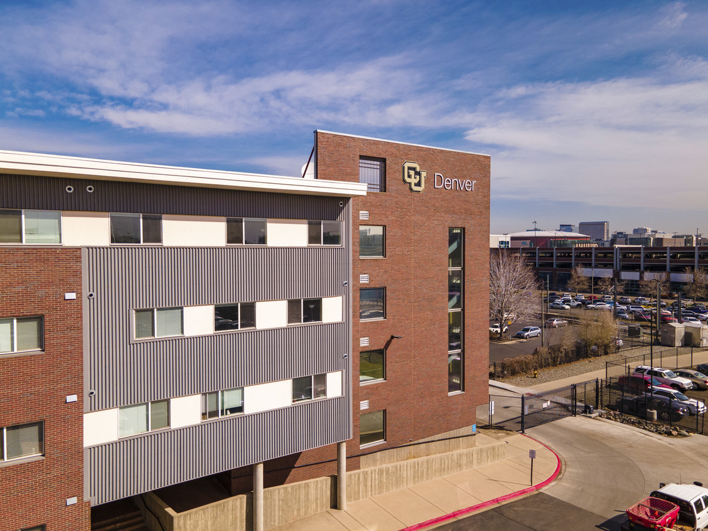


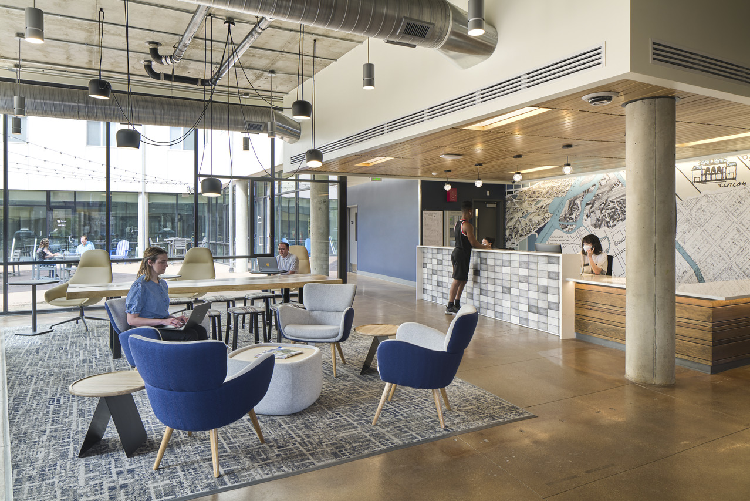



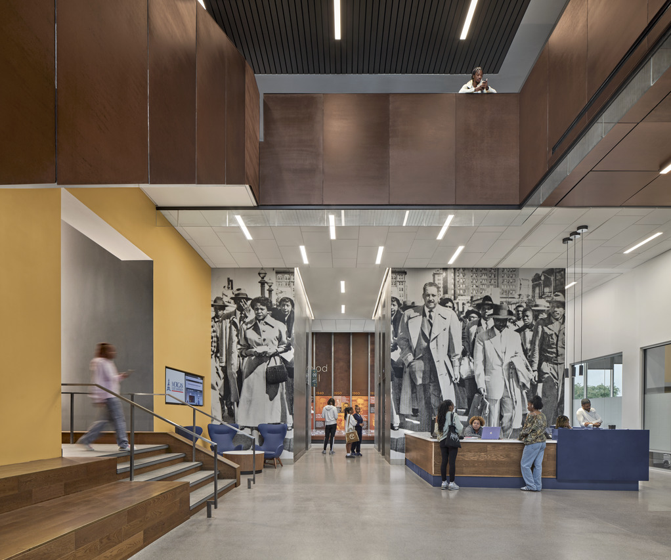


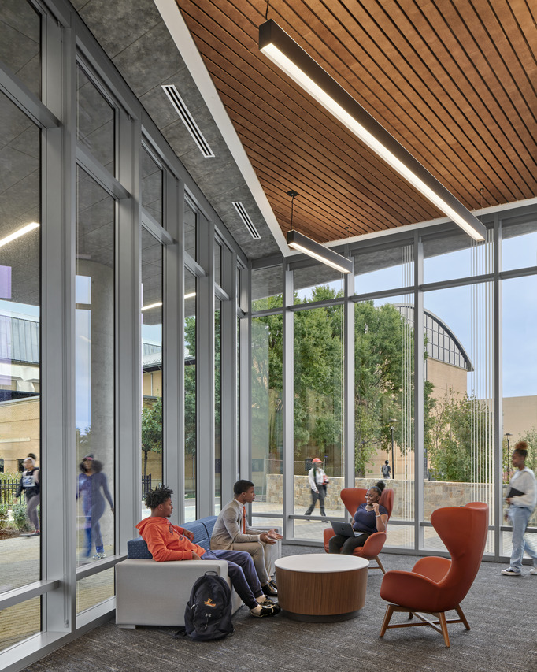
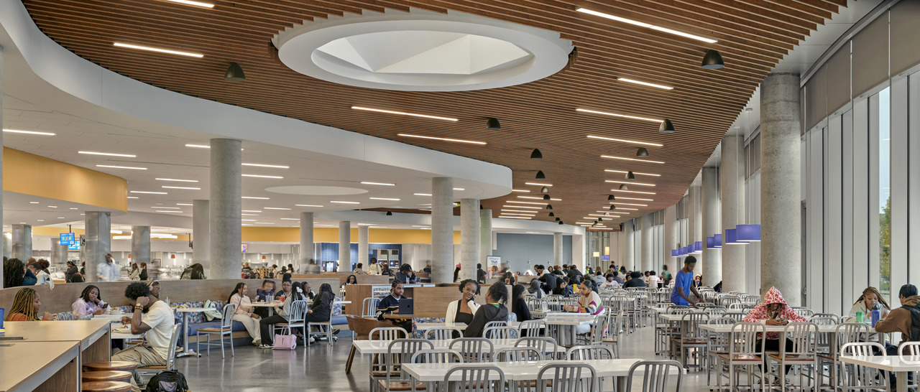
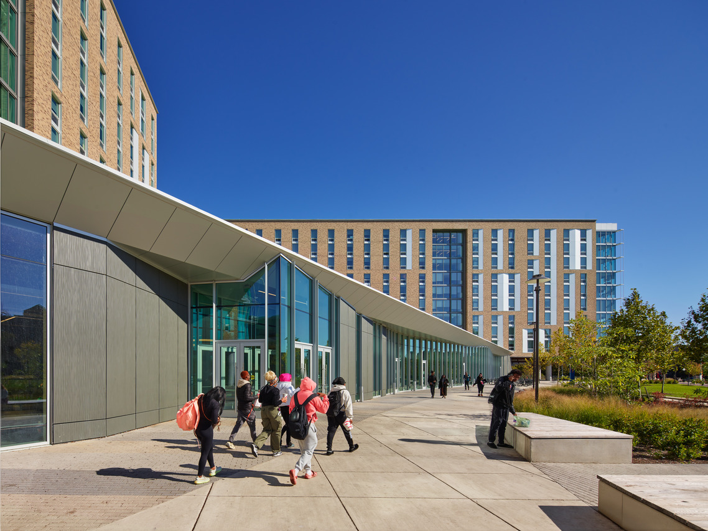














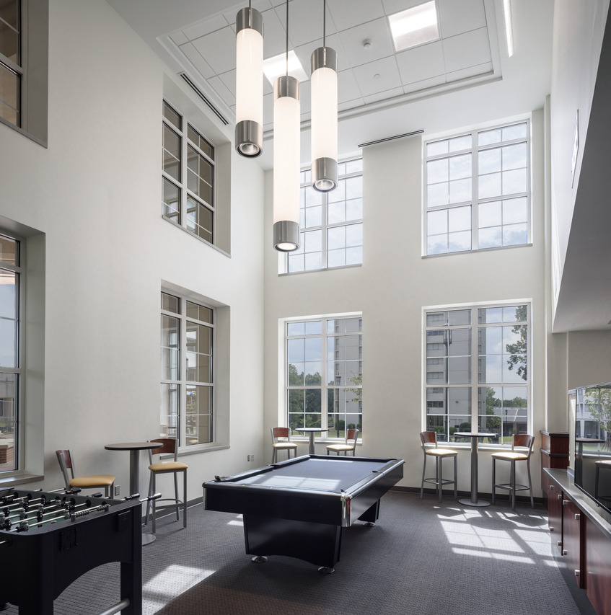
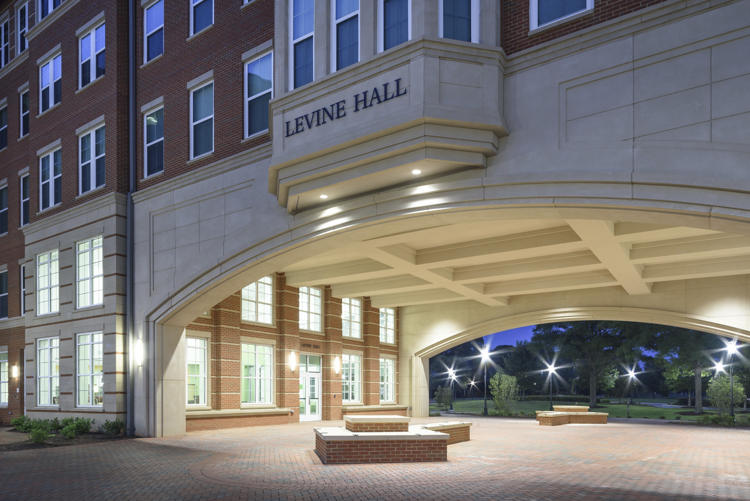
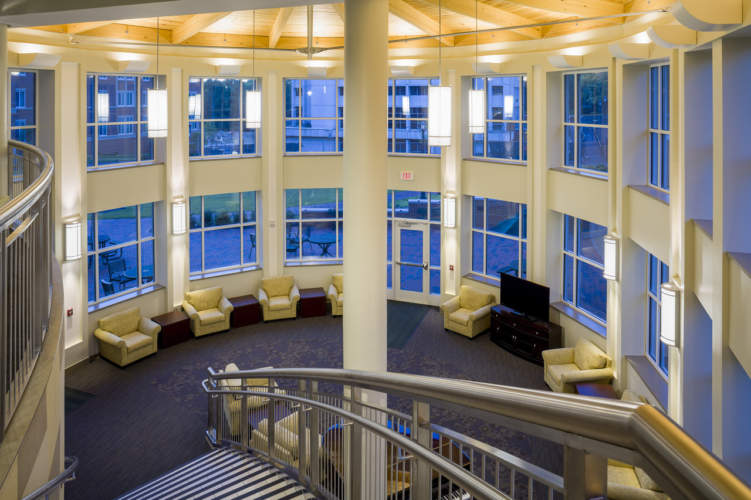














Renovations to Lynx Crossing Residence Hall covered a broad scope of interior, exterior, signage, and site-related updates. Major interior renovations included main lobby redesign, public restroom updates, and full unit kitchen replacements. Door hardware, access control, fire alarm, and mechanical controls were also upgraded throughout the building to comply with CU Denver standards. Exterior improvements included new campus and building signage and parking lot extension with lighting for enhanced accessibility.
Both buildings were constructed with interior concrete block walls, insufficient HVAC systems, exterior masonry in need of repair, windows in need of replacement, and a general space planning strategy not conducive to the needs of modern students. Our in-house multi-disciplinary team was able to program and design the completed renovation of these facilities to meet Morgan student and Morgan resident life / facilities team needs.
The renovation also includes a welcoming multipurpose and activated outdoor space for students to host small events. The design of a new terrace on the north side of Baldwin Hall provides a quieter space for students to study and enjoy views of the historic quad.
The 10-story east tower was built in 1959, with the west tower added in 1960. The building currently houses 750 students in two, three and four bedroom apartments. The east tower construction consists of a steel composite deck system on concrete columns, with a two-pipe radiant valence heating and cooling system. The west tower construction consists of cast-in-place concrete with a two-pipe through-wall fan-coil heating and cooling system. Loyola acquired the facility in 1985 and has executed a variety of renovations to spaces and systems.
The scope of work includes reviewing the previously prepared Existing Conditions and System Recommendations Report, meeting with Loyola staff, and working on a design analysis of options for interior improvements.
View More
Morgan State University, Baldwin Hall & Cummings House
Morgan State University, Thurgood Marshall & Legacy Halls
tagline
University of North Carolina Charlotte, Hunt & Levine Halls
Loyola University Maryland, Newman Towers
University of Colorado Denver, Lynx Crossing


















Close Gallery

Close Gallery

Close Gallery



Team
Project highlights
National experience
Resources
ENTERTAINMENT | RETAIL
FULL WEBSITE
Contact us

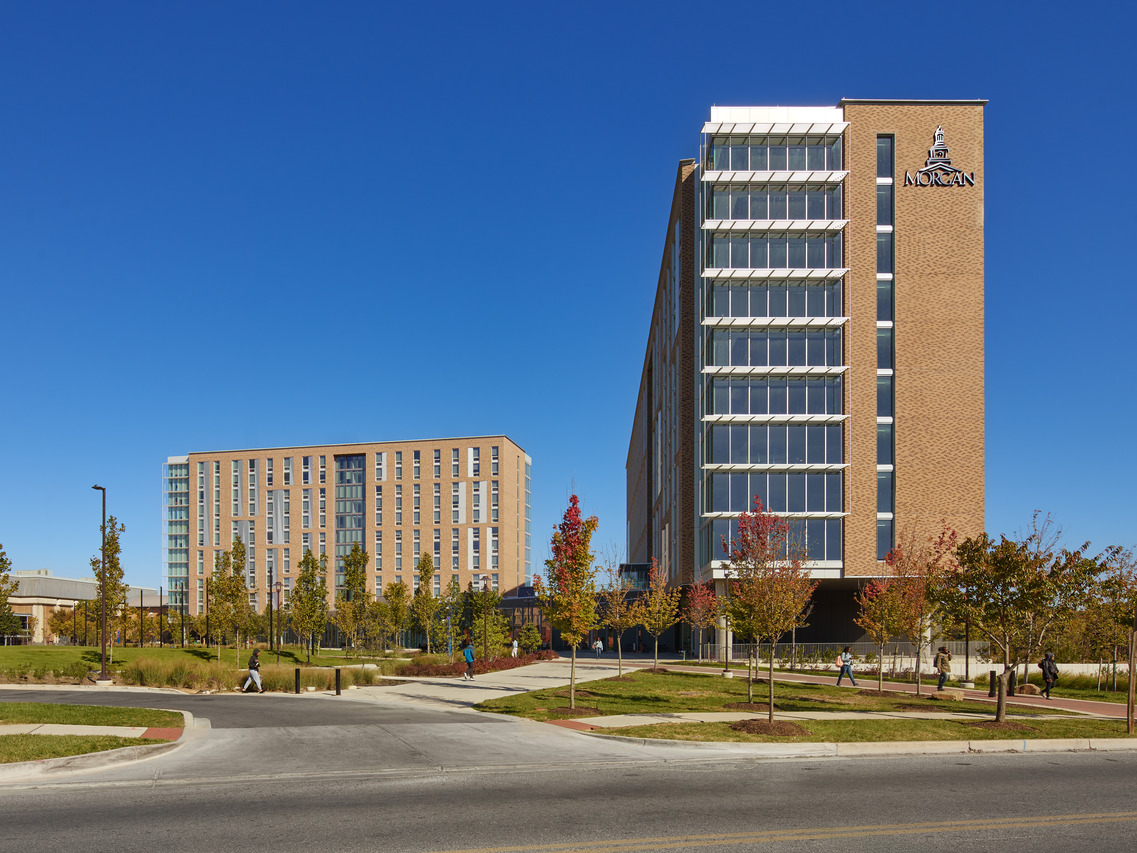
Live Eat and Be Well: Empowering Autonomy with a Nexus of Resources
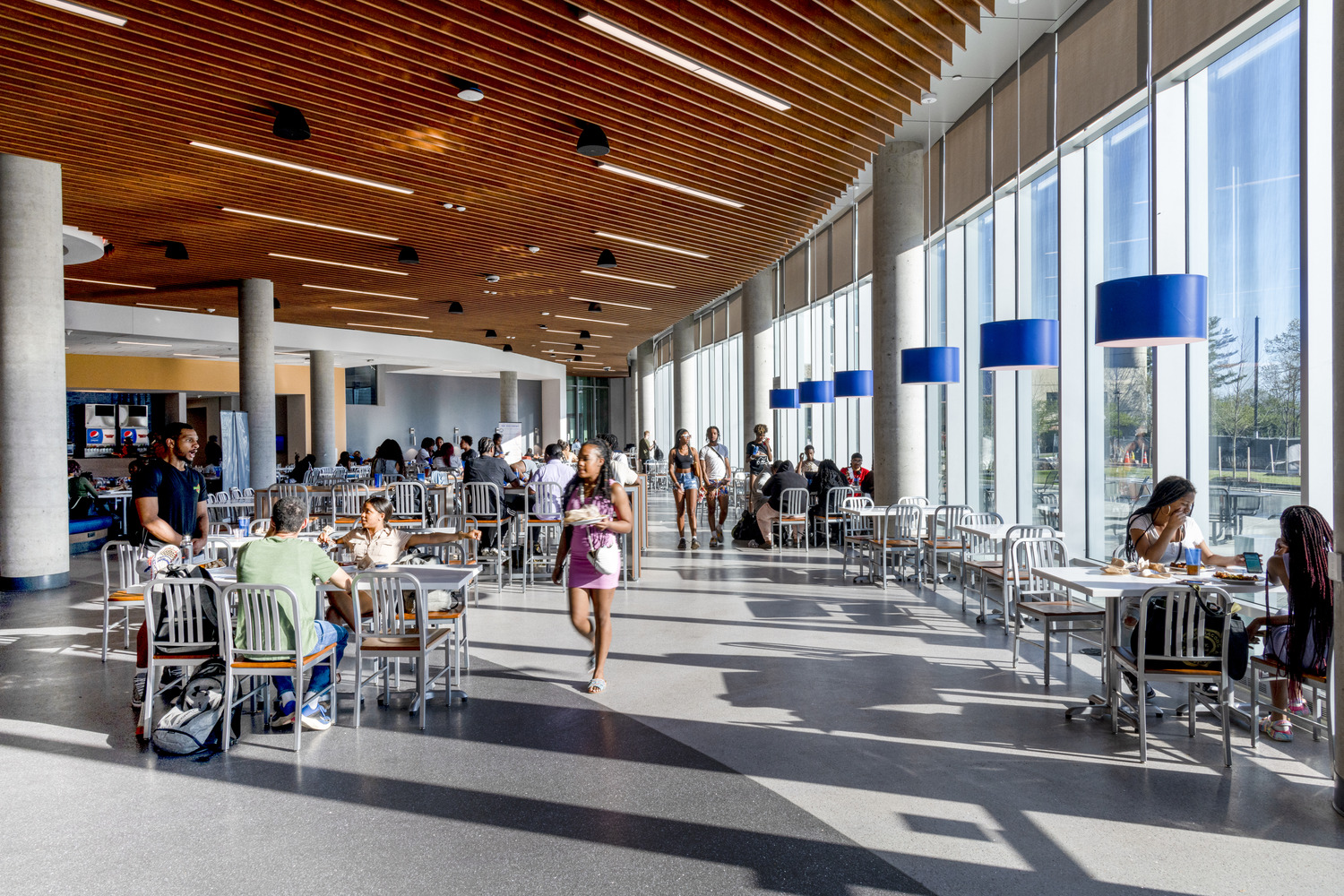
Live, Dine, Thrive: Fueling Futures with a Nexus of Transformative Resources

Right-size the Solution to Decarbonizing Your Campus

Lisa Kramer


Chris Harvey


Chris Harvey is an award-winning architect and a principal and director of design for Hord Coplan Macht. He is responsible for the design and management of a variety of projects including campus housing, urban mixed-use buildings, urban high-rise residential development, adaptive use, office buildings, corporate interiors, retail and cultural institutions. Mr. Harvey’s work is bounded by a strong identity within context, yet remains crisply elegant and modern. He views every project as an opportunity to create, design and inspire.
Principal
Chris Harvey, AIA



Jarret is a licensed architect with over 17 years of professional experience working on various projects. He likes to bring a combination of creativity and practicality to every project. His focus has been on PK-12 projects for the past few years, but he enjoys the variety of design challenges presented by working across market sectors. Jarret enjoys all phases of the design process and finds it rewarding to take a project from just a thought on a sheet of paper into a working building enjoyed by occupants.
Associate
Jarret Hudson, AIA









Lyn Eller is a design principal at HCM and leads the design of many of the firm’s K12 projects in the Denver office. Lyn is passionate about designing schools that are beautiful, durable, functional, and that fit in to the local community. Lyn is also Master Planner and has worked with many private and public schools on improving the campus and planning for the future.
Senior Associate
Lyn Eller, AIA LEED AP, NCARB


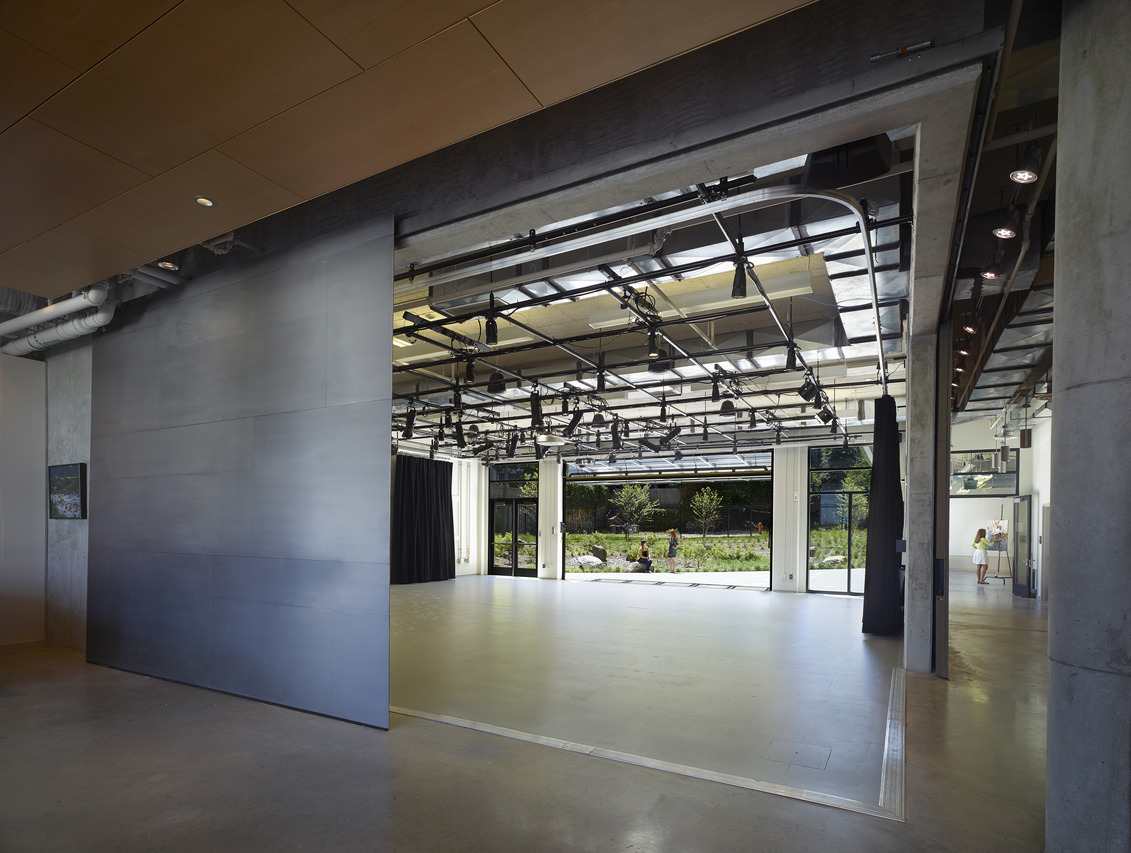













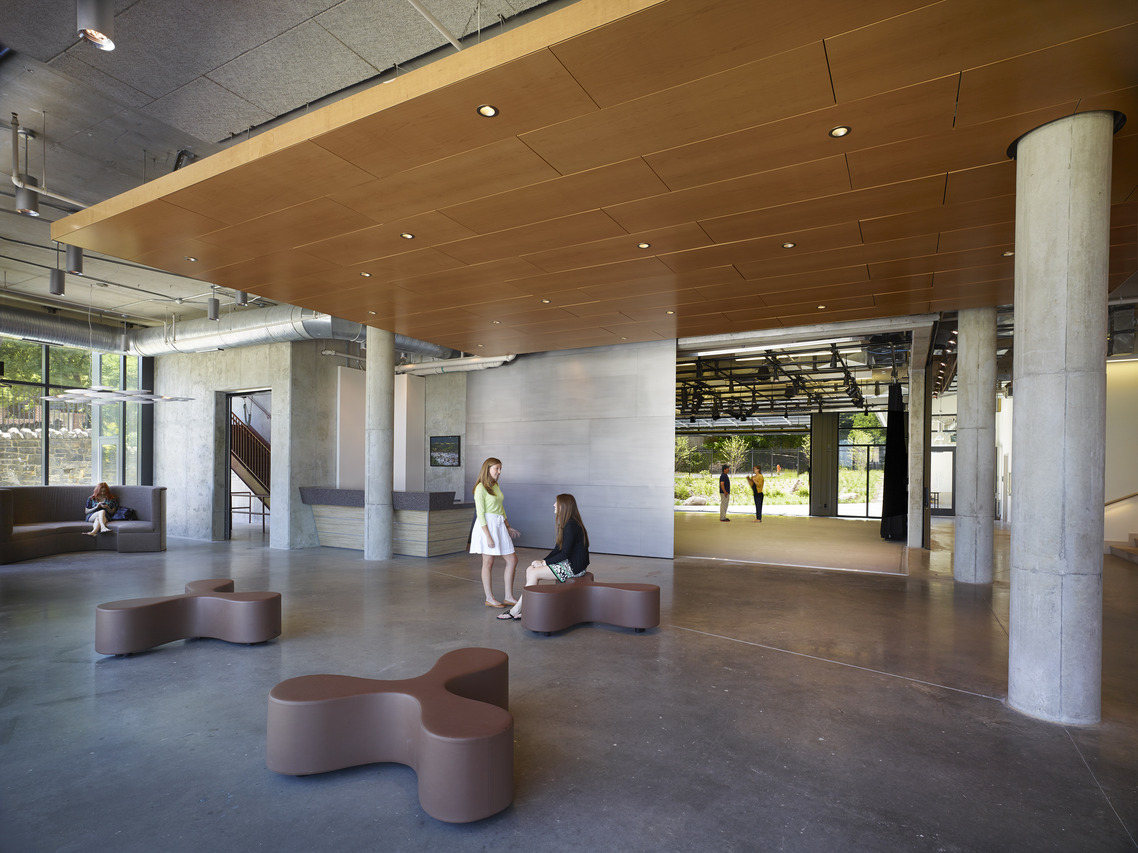






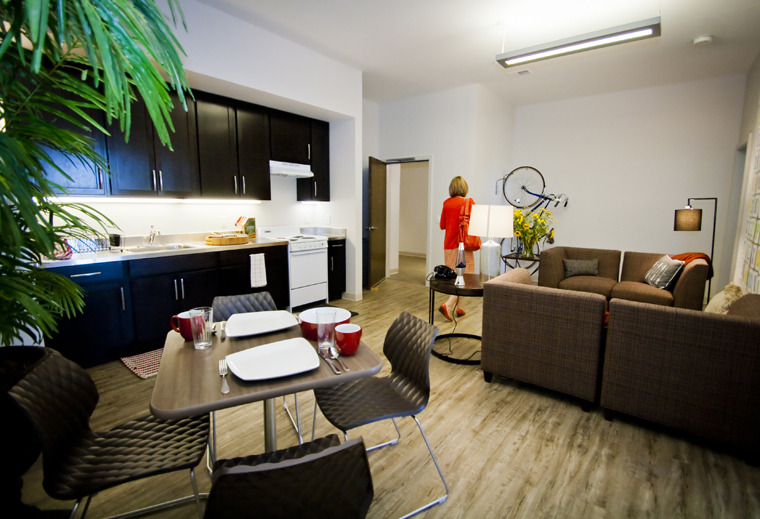








City, State
The Maryland Institute College of Art (MICA) is one of the most prestigious art schools in the country. The new residence hall accommodates 200 students with dynamic common area spaces on the first floor, a black box theater, artist studios, multifunctional space, as well as a tiered lecture hall.
Baltimore, Maryland
Wellness and Innovation for K12 Learners
Maryland Instistute College of Art, Leake Hall





Sign Up!

Laura Lumadue


Laura, as Interior Designer, is responsible for multiple levels in the design process from concepts to contract documents, including graphic support. Her experience includes programming, space planning, design development, 3D modeling, rendering, construction document coordination, furnishings and finishes selection/specification, and construction administration. Ms. Lumadue specializes in academic, corporate office facilities, government facilities and commercial projects, where she has provided all aspects of interior design for various clients.
Senior Associate
Laura Lumadue, CID, EDAC, LEED GREEN ASSOC



Lyn Eller

Lyn Eller is a design principal at HCM and leads the design of many of the firm’s K12 projects in the Denver office. Lyn is passionate about designing schools that are beautiful, durable, functional, and that fit in to the local community. Lyn is also Master Planner and has worked with many private and public schools on improving the campus and planning for the future.
Senior Associate
Lyn Eller, AIA LEED AP, NCARB





Baltimore, Maryland
Baltimore, MD






View More










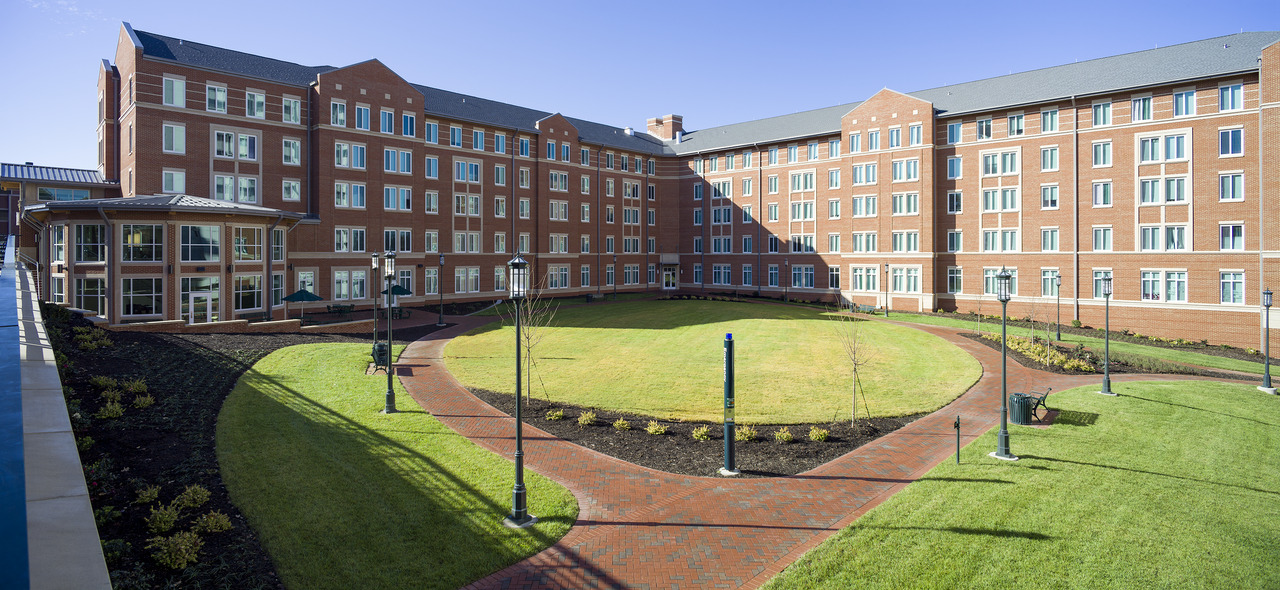

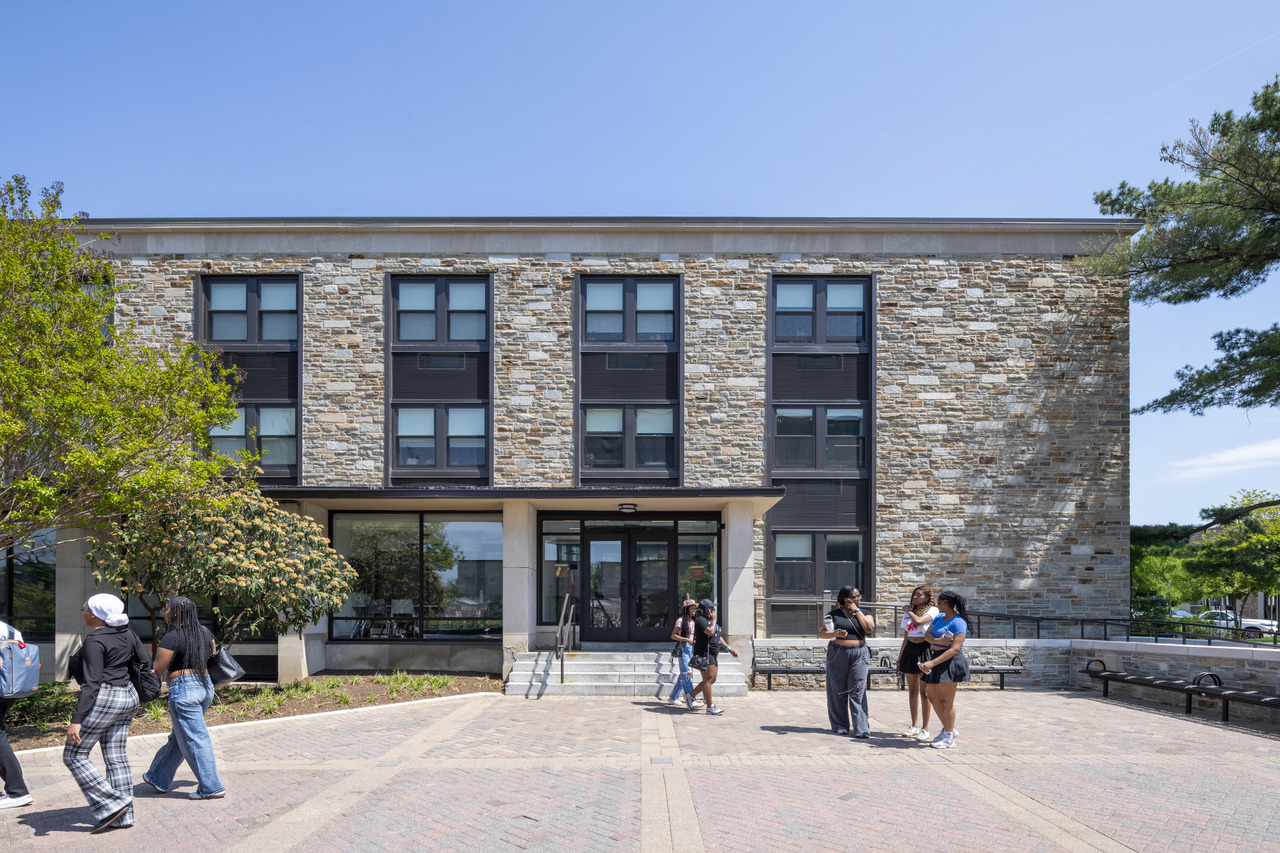



























































nATIONAL eXPERIENCE
Renovations
New Construction

HCM completed a full replacement of the existing HVAC system at the Newman Towers on Loyola University Maryland's campus, as well as additional programmatic renovations.
Baltimore, Maryland
Loyola University Maryland, Newman Towers


Lynx Crossing Residence Hall is a 250,000 sf courtyard building on the Denver Auraria campus with 230 residential apartments anchored by ground-floor lobby, retail, and dining areas.
Denver, Colorado
University of Colorado Denver, Lynx Crossing


The goal of the project was to enhance the student experience, support the development of community, and create operationally more efficient buildings. The renovation included site enhancements to create spaces for students to gather, study, and socialize.
Baltimore, Maryland
Morgan State University,
Baldwin Hall & Cummings House

A residence hall should be a place that responds to the patterns of student life and embraces the students outside the classroom – creating a place to “MEET, STUDY and PLAY.”
university of Colorado Denver,
Lynx Crossing
Loyola University Maryland, Newman Towers
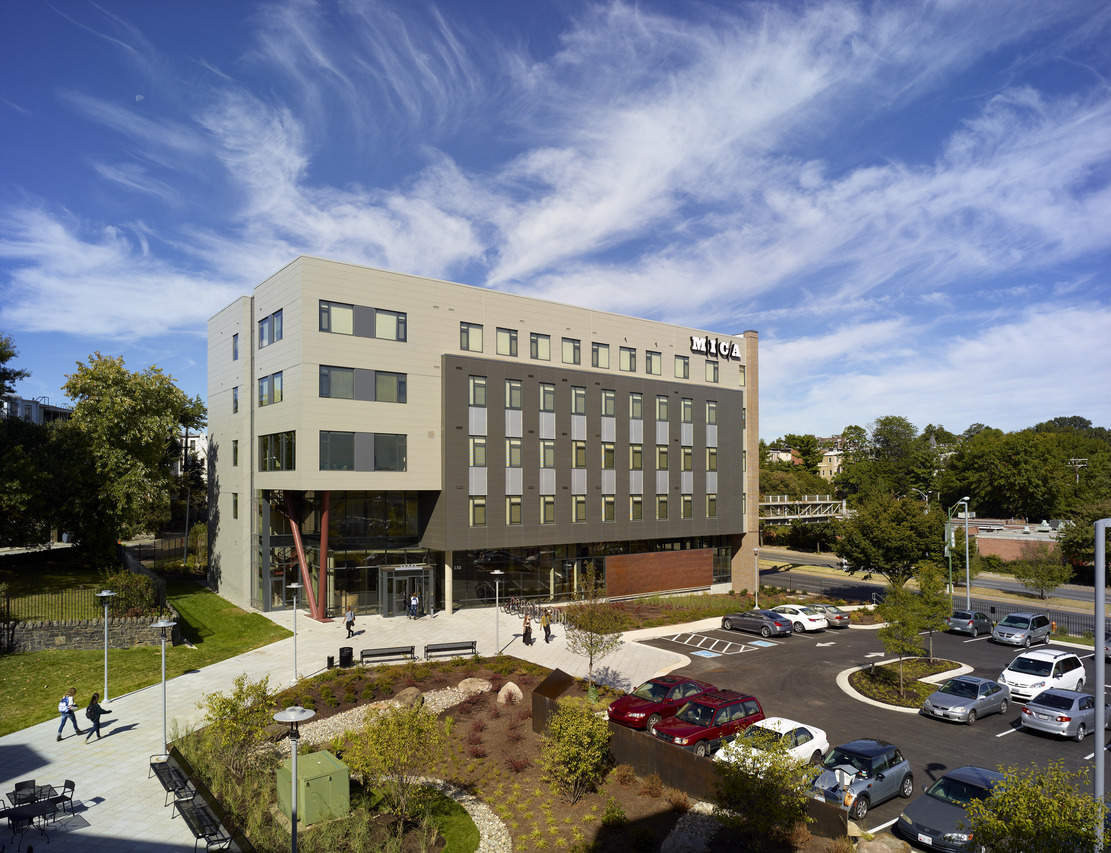
The Maryland Institute College of Art (MICA) is one of the most prestigious art schools in the country. The new residence hall accommodates 200 students with dynamic common area spaces on the first floor, a black box theater, artist studios, multifunctional space, as well as a tiered lecture hall.
Baltimore, Maryland
Maryland Institute College of Art, Leake Hall

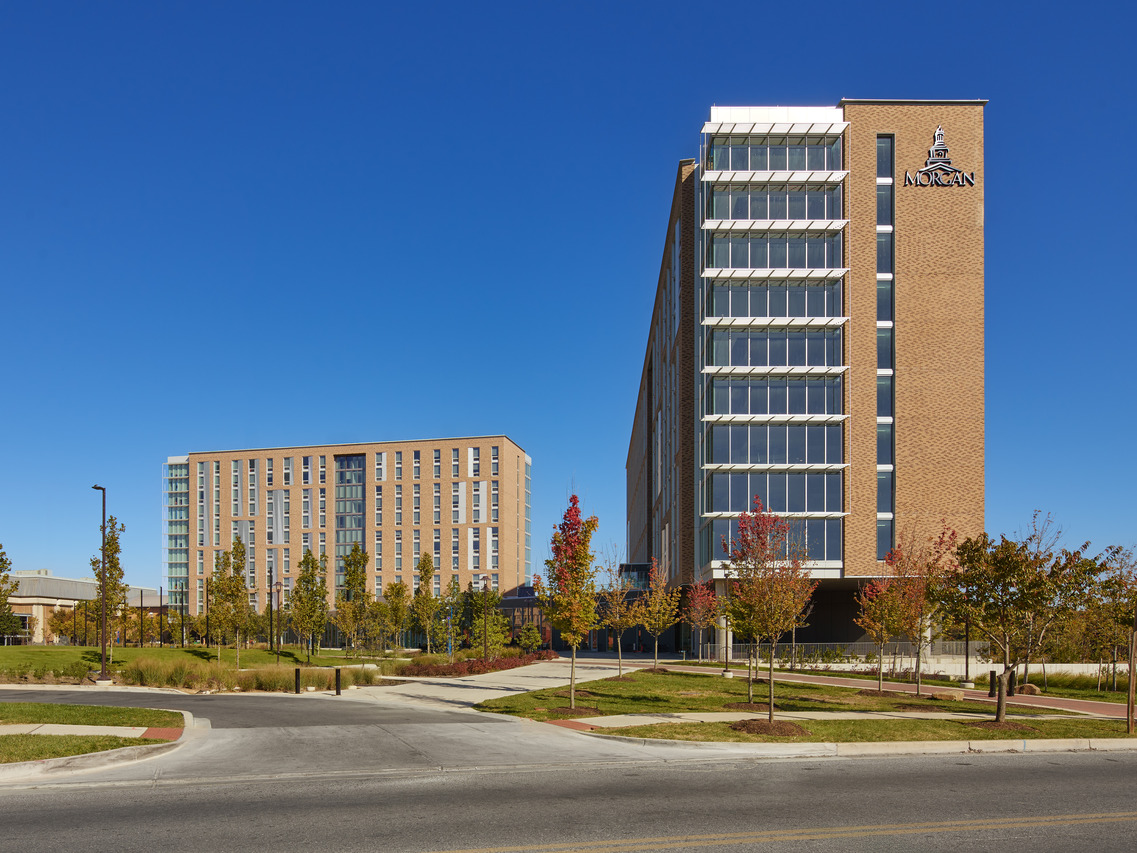
Thurgood Marshall Hall, a 230,000 sf, 660-bed residence hall, provides a mix of semi-suite and apartment-style housing and is inclusive of a 24-hour “all you care to eat” dining facility. Legacy Hall completes the Thurgood Marshall complex by adding an additional 605 student beds in an 12-story 184,000 sf high-rise.
Baltimore, Maryland
Morgan State University,
Thurgood Marshall & Legacy Halls

Thurgood Marshall Residence Hall forms a new campus hub for student activity and strives to enliven the culture of community by creating a vibrant and robust space for gathering. The 230,000 sf residence hall provides a mix of semi-suite and apartment-style housing including more than 660 beds for undergraduate and graduate students, as well as a 40,000 SF dining facility, social lounges, small group study rooms, fitness studios, academic tutoring and counseling spaces.
The Legacy Hall project completes the Thurgood Marshall complex by adding an additional 605 student beds in an 12-story 184,000 SF high-rise. The building includes ground and second floor student amenities and academic spaces, including a game room, seminar rooms, Morgan’s E-Sports program, and a innovated “Launch Center” to support student entrepreneurship.
Morgan State University, Thurgood Marshall & Legacy Halls
Leake Hall is located in the Bolton Hill neighborhood of Baltimore and had to be designed, built, and ready to open in 15 months. The new building accommodates 200 students with dynamic common area spaces on the first floor, a black box theater, artist studios, multifunctional space, as well as a tiered lecture hall.
Maryland Institute College of Art, Leake Hall
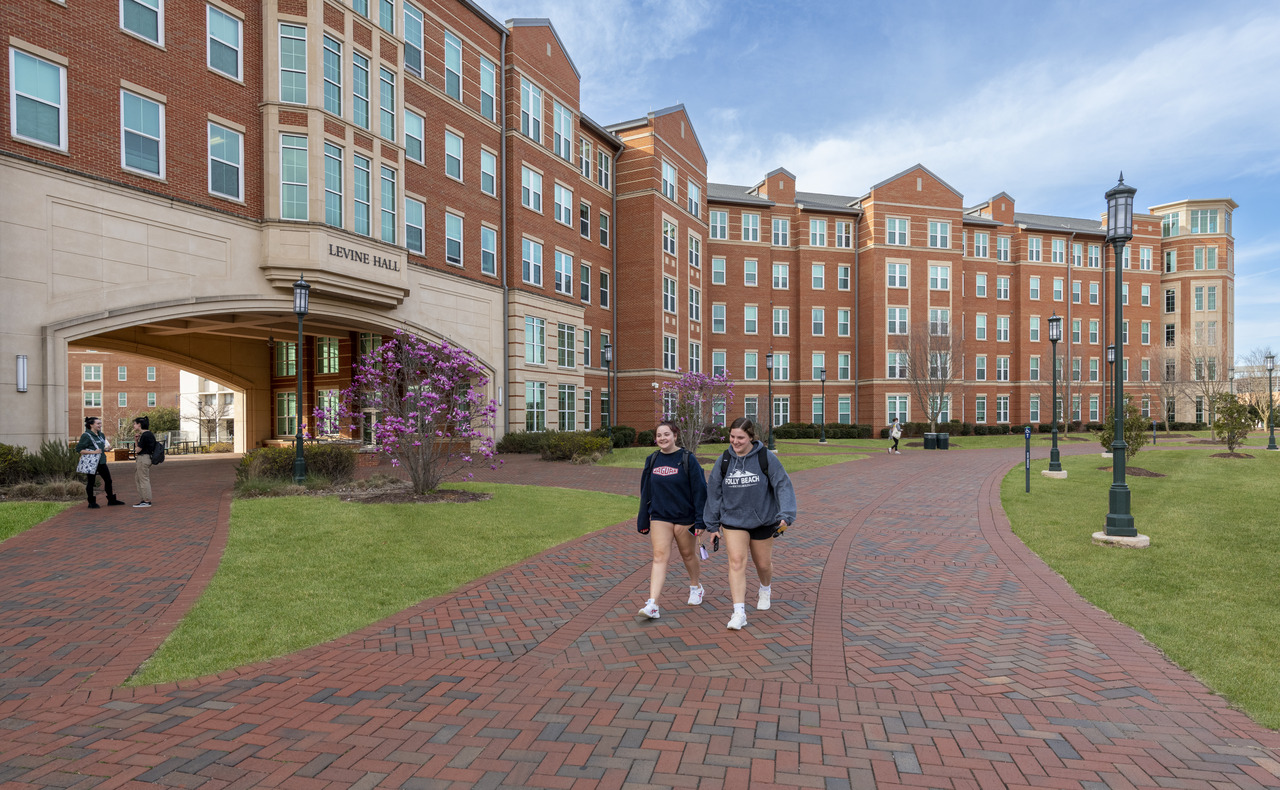
Hunt Hall is a five-story, 143,00-square-foot residence hall that accommodates 436 students in mix of single- and double-occupancy units.
Levine Hall is a 420-bed residence hall with a mix of apartments and suites. The building also includes offices and academic support spaces.
Charlotte, North Carolina
University of North Carolina Charlotte, Hunt & Levine Halls

Following a series of workshops, the planning team developed various design options for Hunt Residence Hall based on the university’s vision, campus needs, and budget requirements. The building accommodates 436 students in mix of single- and double-occupancy units and includes various amenities such as lounges, study rooms, and student gathering spaces.
Levine Honors Residence Hall is located in the South Village portion of campus on Alumni Way. The exterior design creates a strong first impression of the campus with a mix of brick and cast stone that is consistent with the predominant style of campus. A wide, two-story archway through the building provides a gateway to the residential area and separates the Honors College/Levine Scholars area from the more private residential areas.
University of North Carolina Charlotte, Hunt & Levine Halls
200
institutions
3000
student beds
in the past 5 years
20
states worked in




+
+












Barry Taylor










New Construction