Health Sciences
Education

Community
colleges
four year universities
square feet
of lab space designed
National Health Sciences Expertise
HCM has completed over 30 higher education health sciences projects and well over 500 healthcare projects in the last five years, and has in-depth experience with educational medical facilities that include a range of functional areas including classrooms, simulation labs, x-ray facilities, laboratory services, pharmacy services and exam rooms among many others.
Immersive Simulation
in-house medical expertise
Evidence Based learning spaces
Simulated education is no longer novel, it is required in medical education. The differentiator for a program is the types of learning opportunities that you give your students and the immersive nature of those experiences. Augmented Reality (AR) and Virtual Reality (VR) are in their infancy for medical education, but the future opportunities are endless. Creating spaces that are ready and flexible enough to incorporate the future of AR/VR is vital. Simulation platforms are quickly evolving to complement the current manikins with AR capability. AR utilizes overlays on the manikin or to the room to fully immerse the student in the experience including inside/out comprehension, collaboration and suspension of disbelief. For anatomy, VR allows the students to broaden their range of experiences including experimentation, skill development and collaboration in a low stakes environment. VR is also being utilized along with gamification to provide opportunities for cross training, social learning and empathy development. Task trainers and haptic gloves continue to improve and allow the student to have more effective practice opportunities.
Immersive Simulation

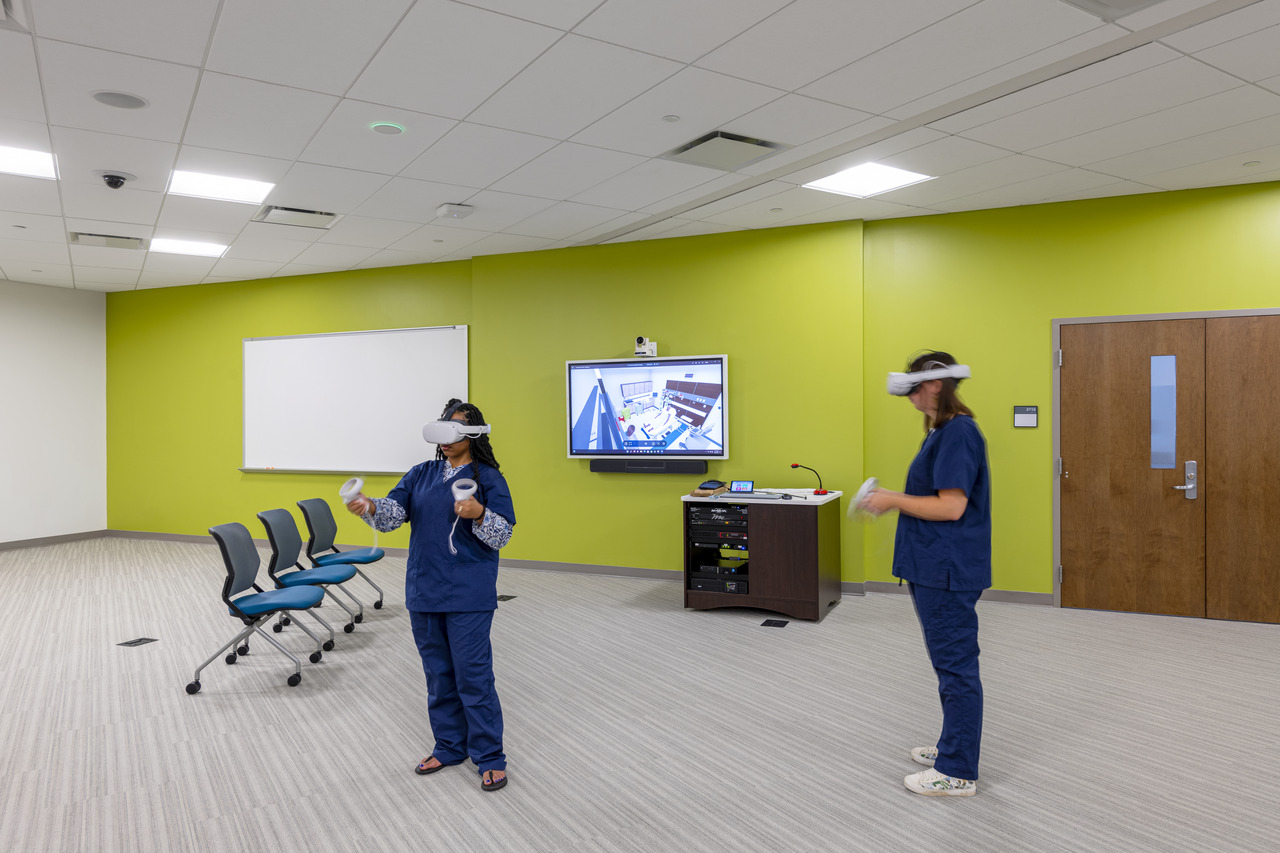
Simulation Spaces
As clinical experiences continue to be difficult to find and manage, simulation continues to grow and become more diverse. The State of Colorado allows for up to 50% of required clinical experience for certification to be obtained in a simulated clinical environment.

FEATURED EXPERIENCE






johns hopkins university
Dental
Education
George Washington University
Nursing Education
Front Range Community College
Occupational and Physical Therapy
Public
Health
Washington Adventist University
Medical
eDUCATION
Research
Labs
Contact Us
Questions?
Hord Coplan Macht, 2024
About



Dental Education


35+
20
19
18
15
35+
200+
114
100
66
45
200+























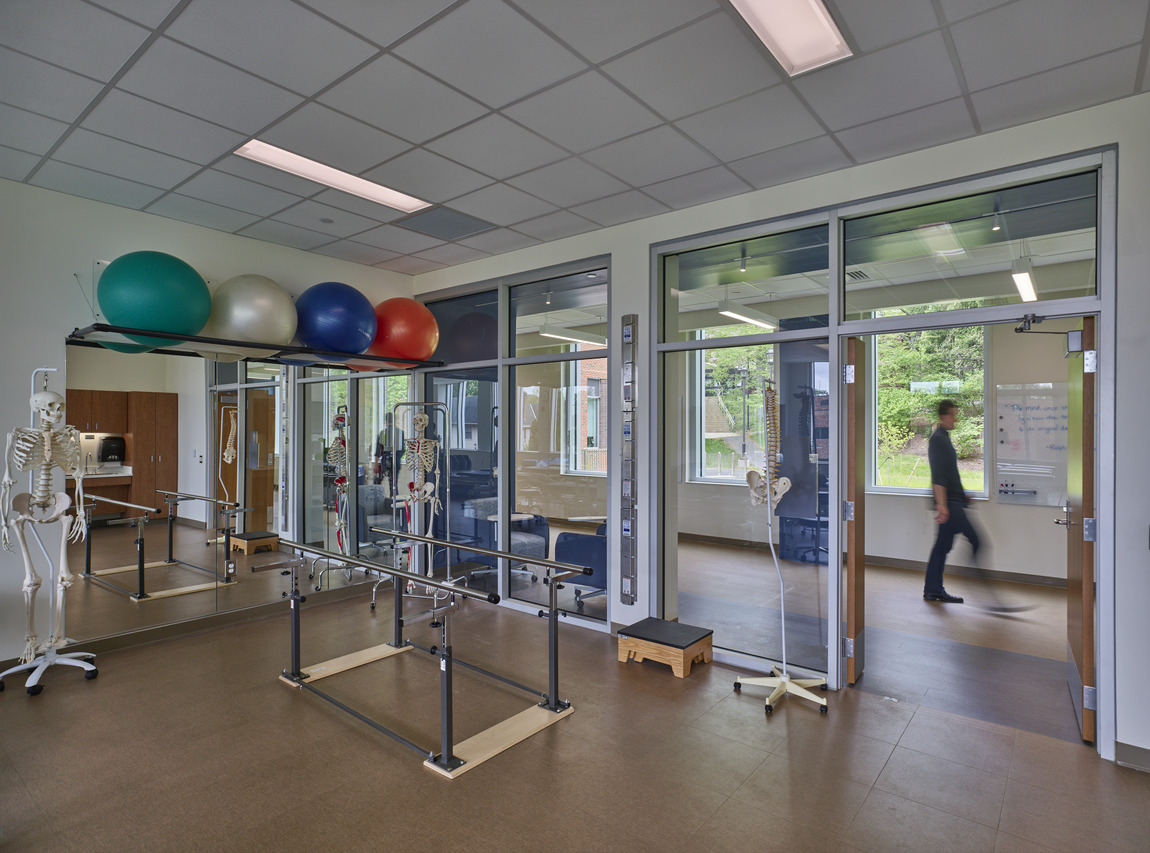










HCM’s healthcare team is passionate about creating environments that improve the experience of patients, families, and staff. Our team will work collaboratively with you to establish the unique design objectives for a project. Our design solutions are based on evidence and research to increase efficiency, improve experience, and maximize future flexibility.
in house medical EXPERTISE

TRACEY GRAHAM
Tracey Graham is a licensed Nurse Practitioner with a Master’s in Business Management and a Doctorate in Nursing, with a focus on change management, process, and systems redesign. Her knowledge and experience increase the firm’s capabilities to leverage the trends, influences and challenges affecting healthcare and higher education institutions to improve the design solutions and consulting services that Hord Coplan Macht provides. Tracey’s Lean, Data Analytics and Strategic Planning expertise is beneficial across the design spectrum, adding value to planning services in all studios.


Hord Coplan Macht is dedicated to learning. Our research allows us to utilize evidence based design with our clients to improve student learning and retention, and to improve the student’s college experience. In the past 25 years there has been a new focus in education away from teaching and toward learning; and toward the design of learning spaces that enables robust learning. Our college/university clients tell us learning spaces must offer students real world experiences, physical and digital immersion, team-based problem solving, self-authorship of learning and advanced communication skills. The trend is to create a palette of spaces that fosters a culture of inquiry.
Evidence Based Learning Spaces



Active Learning
We design active learning classrooms with flexible furniture, multiple writing surfaces (walls and movable white boards) and ample interactive technology that augment the lecture style classrooms. We seek to provide large flexible rooms, which can be divided into medium-sized classrooms to provide rooms that can expand and contract to demand. We design with future flexibility in mind to be used for a lab or simulation space where hospital beds, manikins, VR tables, and other technology can be moved in and out without altering the size of the doors.

Collaborative spaces
Research suggests that learning starts with social interaction. Space designed for problem-based learning allows a student to engage with their peers talking about, critiquing, and constructing their answer in a social context. Learning is most robust when the making of learning is public, when it is connecting the thinking and the doing.



I have had the pleasure of working with Hord Coplan Macht on a major project for our School of Nursing over the past 5 years. The team analyzed our existing building, taking a deep dive into our scheduling and utilization of space, understood our goals and aspirations and ultimately created a design multiple stakeholders supported.
"
"







Hord Coplan Macht has deep experience creating higher education dental labs, including academic dental labs that also serve as professional dental clinics. HCM has a thorough understanding of the technology needed for academic dental labs to provide audiovisual integration to allow for video and sound capture as students practice dental skills.
Additionally, HCM has professionals who have extensive dental health facility design expertise and can provide insight into the professional skills required for today’s students to become skilled dental health providers, and furthermore into the state-of-the-art infrastructure requirements for academic dental health facilities.
Higher Education Health Sciences projects
30+
17
15
12
06
02

Western Wyoming Community College
Health Sciences Addition

University of Colorado Denver Anschutz
Nursing Renovation
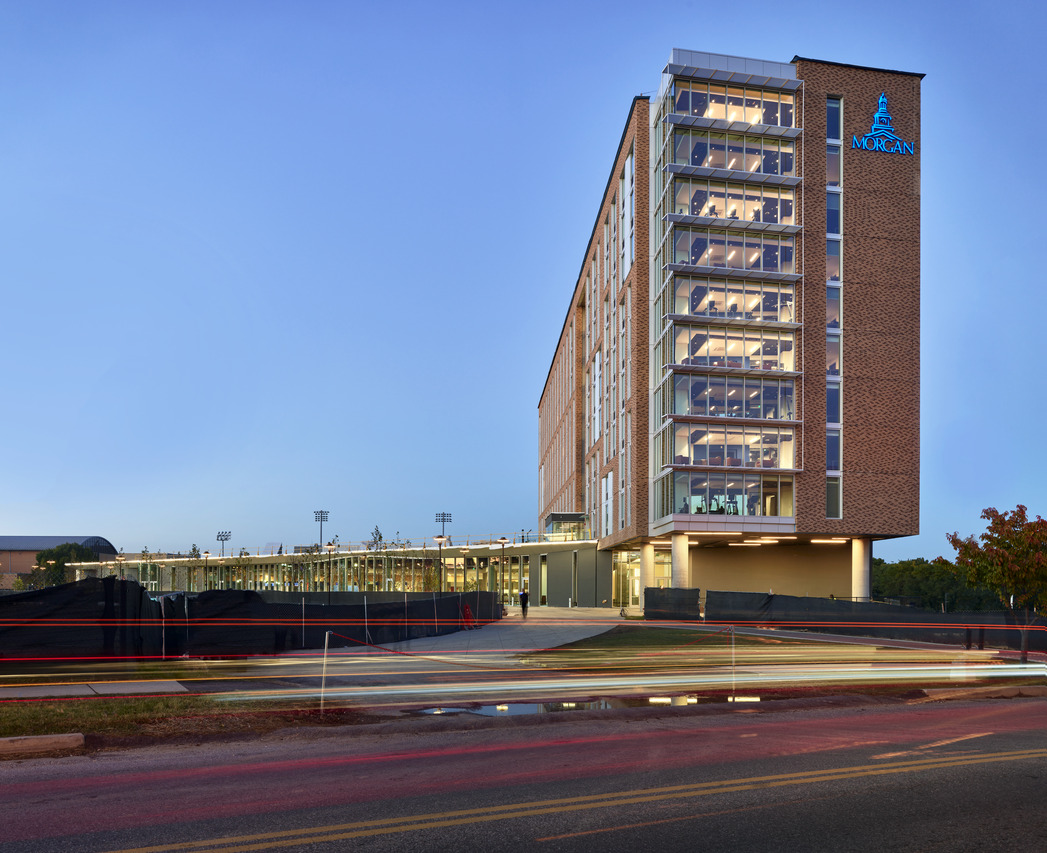
University of Colorado Denver Anschutz
Dental Renovation

Heather Morehead
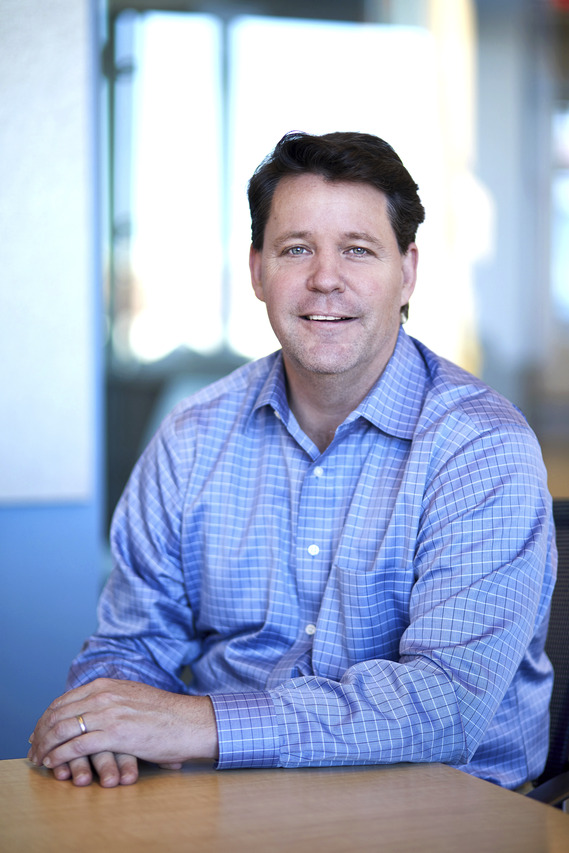
Pete Blum

Leanne Phillips

Shayne Pintur
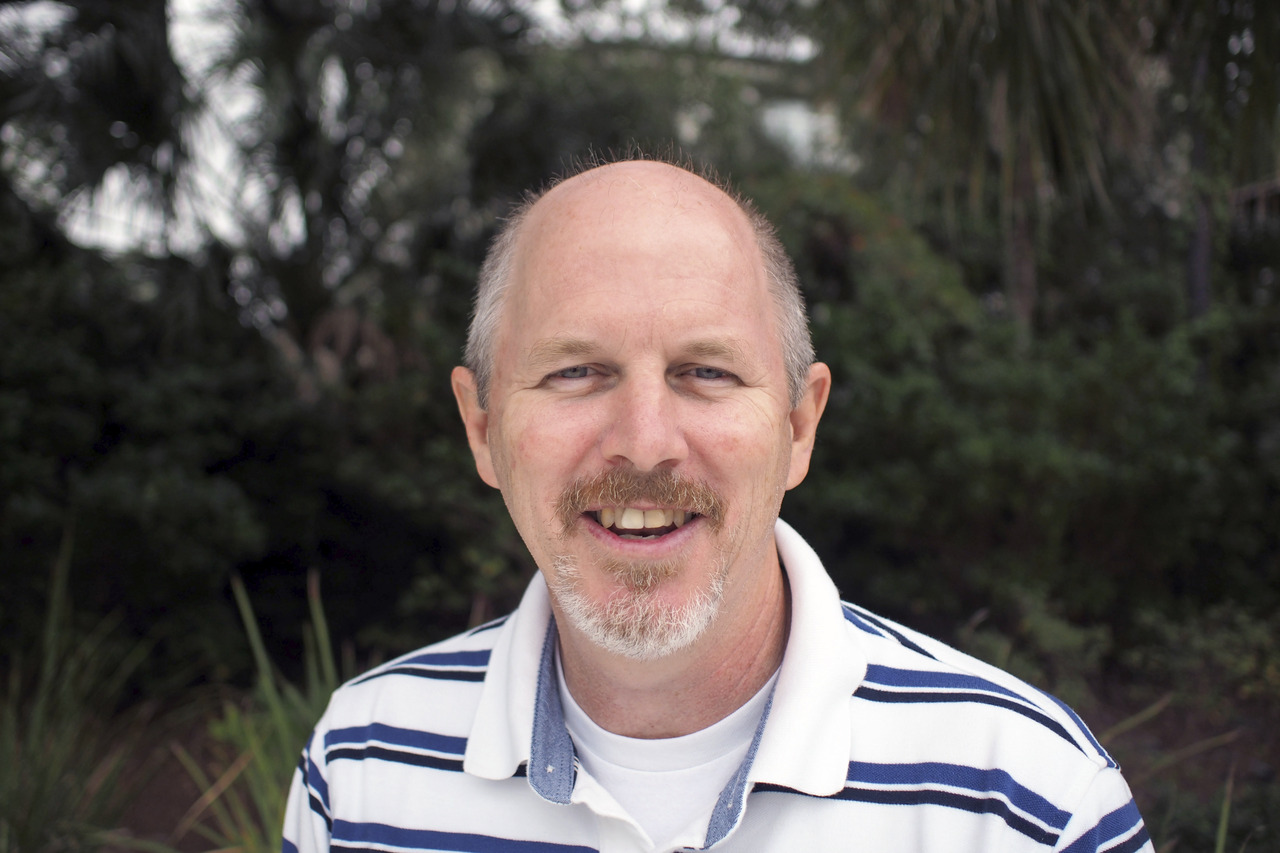
Barry Taylor

Travis Bostic

Paul Lund

Gwen Gilley
TEAM LEADERS



Mr. Miguel Iraola is HCM’s Director of Planning, and a landscape architect with substantial experience in land use planning and urban design. With more than 30 years of private and public sector planning experience, he leads the firm’s planning studio. Prior to joining HCM, Mr. Iraola was an urban design coordinator for the Maryland-National Capital Park and Planning Commission where he was responsible for urban design and regulatory assignments in the Silver Spring/Takoma Park planning area.
Miguel brings experience in complex visioning projects, stakeholder consensus building, town planning and community master planning.
Principal
Miguel Iraola, RLA, ASLA


Keith Kobin is a principal and a leader in the firm’s multi-family housing practice. Keith’s experience includes project management through all phases of the design and construction processes. His experience includes student and multi-unit housing projects as well as historic and complex renovation projects.
One of Keith’s most successful projects is the Union Wharf multi-family project located in Fells Point in Baltimore. This 281-unit mixed-use development which seamlessly relates to its historic context has won many awards for its design aesthetic.
Principal
Keith Kobin, AIA


John Harris is a principal of the firm with a passion for delivering projects where good design improves the lives of its users and place. Since joining the firm in 2002, he has focused his work worked on mixed-use housing where he has experience in a variety of housing types, construction types, and project scales. He has lead several highly complicated projects like the recently completed Anthology in Washington, DC.
His strong project management skills have led to consistently successful project deliveries within stringent time and budget constraints. His commitment to listening to clients is an essential element to Mr. Harris’ work, leading to the accommodation of rising challenges and meeting project goals.
Principal
John Harris, AIA, LEED AP


Rodell has more than 14 years of experience within housing, education, science and technology, federal, commercial, and institutional building types ranging from systemic renovations to new work. He has several years of experience performing professional services within multiple delivery platforms including Design-Bid-Build and Design-Build. Areas of expertise include project initiation, planning, management and execution of contract documents, and execution of construction administration.
Associate
Rodell Phaire, AIA, CDT, NCARB


Travis is a Design Principal in the firm’s Higher Education Market Sector. He mentors others while guiding all of the designs that come out of the Hord Coplan Macht Studio. His work is inspired by the surrounding environment allowing his solutions to morph given the existing physical environment. Travis’s process utilizes his skills with computer studies and physical models to explain his thoughts and work interactively with his team and his clients. He has been involved on many different projects but has a focus on educational facilities. He brings a sense of responsibility to the client that’s reflected in the design elements he incorporates in to each of his projects.
Principal
Travis Bostic, AIA, LEED AP, NCARB


Pete is a Project Architect and Project Manager. He has over 25 years of experience in architecture. He enjoys the challenges of the design and construction process from brainstorming the initial concepts to the final construction site visit. He takes an active role in listening to clients to learn their unique needs and circumstances and then works tirelessly to help translate these needs into successful buildings that leverage their resources and exceed their expectations. Pete also attends to all the details of how the project is designed, documented, specified and eventually built through a passion for architecture and education that comes through in all his work.
Senior Associate
Pete Blum, AIA, NCARB


Leanne is a project architect and project manager in Hord Coplan Macht’s education studio. Her ten years of experience includes both higher education and independent school projects. She offers project management experience with in-depth technical knowledge and attention to detail for complex renovation and new construction projects. Leanne has effectively led design teams from schematic design through construction documents and construction administration while collaborating with clients and consultants.
Senior Associate
Leanne Phillips, AIA, NCARB


Shayne is an experienced architect with nearly 14 years of experience. He has independently managed educational projects across a broad range of size and complexity, and seen multiple projects through from the initial stages of schematic design through design documents, construction, and delivery to the owner. His experience spans both K-12 and higher education projects.
Shayne is also active in the local community of architects in education, regularly participating in the AIA DC’s Committee on Architecture for Education Fall Social and in Architecture in Schools. He has also recently participated in the AIA DC Committee on Architecture in Education’s School Safety Forum.
Senior Associate
Shayne Pintur, AIA, NCARB


Barry has over 38 years of architectural experience. His portfolio of work includes educational, medical, government, recreational and commercial projects. Barry has worked on higher education projects throughout South and North Carolina of all scopes and sizes. Of note, he designed the first Biosafety Level 3 (BSL-3) Laboratory facility in South Carolina for the Medical University of South Carolina (MUSC).
Principal
Barry Taylor, AIA, LEED AP


Heather has 10 years of experience, working primarily on higher education projects and specializes in Applied Science programs. Heather is passionate about the environment and how it can shape a building. She is a licensed architect and part of the American Institute of Architects.
Senior Associate
Heather Moorehead, AIA


Paul Lund is highly experienced in the programming, planning, design and management of education facilities, including new stand-alone facilities and renovations to accommodate academic programs in existing facilities. As a principal in the Education Market Sector, Paul has been instrumental in planning and designing buildings throughout the country. Paul has extensive experience in designing Health Sciences buildings. He has a passion for designing buildings that not only meet the programmatic goals, but contribute to the campus and community in a meaningful way. He believes in bringing his clients into the design process in an integrated and collaborative fashion.
Principal
Paul Lund, AIA, LEED AP, BD + C


Gwen Gilley is a Principal in the firm’s Higher Education practice and has more than 30 years of experience in design and architecture. Her experience in both interior design and architecture gives her a cohesive, creative, and integrated approach to the architectural design process.
Gwen provides programming, planning, design and management leadership for some of the firm’s most complex higher education projects, specifically for the design of health science and campus student life facilities. She uses a collaborative and interactive process that engages and integrates all stakeholders to deliver successful design solutions.
Principal
Gwen Gilley, AIA













Rodell Phaire

Nursing students often spend long hours with each other and in the building - all while witnessing many things that most never see. These students need a comfortable place to collaborate, connect, and share their experiences. The health professions programs of tomorrow will require more diverse learning spaces to adapt to the evolution of education and the unique challenges that arise. As nursing evolves and schools change their degree, offering the same size and type of classroom environments are not often aligned with the new pedagogy. This, coupled with the need to provide active learning environments, puts many schools in a situation where they do not have adequate and right-sized space. HCM supports a successful academic experience for health science students today and into the future.
nursing Education
Occupational and Physical Therapists are critical to quality of life for a large part of the population; these students are a critical part of the healthcare system. Education spaces are carefully curated to balance functionality and comfort. Large, open areas equipped with state-of-the-art exercise equipment and treatment tables paired with private rooms for patient assessments and consultations offer students the practical training they need. A key element of the design is ensuring accessibility for individuals with diverse mobility needs, making use of ramps, elevators, and wide doorways. These spaces may also include simulated home environments, to practice in-home care. Natural lighting and soothing colors contribute to a welcoming atmosphere, promoting relaxation and concentration.
Occupational + physical therapy
The recent pandemic accelerated the growth of this already expanding field of practice. The advancement of public health solutions is now critical and more global than ever before, and the challenges facing the world's population are interconnected and broad. Numerous space types are needed: from classrooms and offices, to research labs and studios. This, coupled with the need to create collaborative areas where knowledge can be shared, creates a unique academic building type. HCM uses our deep knowledge of healthcare, nursing, health professions, research labs, and education buildings to design spaces for universities to provide learning, for groundbreaking research, and leadership in public health.
Public health
Medical Education is one of today’s fastest-growing areas of academic study. Access to hands-on learning opportunities is essential to many medical degrees, and Hord Coplan Macht understands the importance of creating spaces that are innovative, focused on student wellness, and flexible for future advances.
medical education
DNP, MSN, MSM, APRN, FNP-C, CEN
RHONDA MALONE WYSKIEL
RN, MSN
Rhonda Malone Wyskiel, RN, MSN, joins HCM from the Greater Baltimore Medical Center (GBMC) where she served as the Senior Director, Performance Improvement & Innovation. Additionally, she previously served as the Patient Safety and Healthcare Innovation Lead at the Johns Hopkins Armstrong Institute for Patient Safety & Quality. She brings over twenty-five years of experience in the healthcare field to HCM, with sixteen years as a clinical care nurse at Johns Hopkins Hospital. She was also instrumental in the development of The Promise Project at GBMC, a $110 million, three-level 60 bed building designed to meet the needs of patients, families, and staff with larger rooms equipped with smarter technology.







biophilic design
Biophilic design is a fascinating approach to design that incorporates nature into the built environment and is said to enhance creativity and clarity of thought, reduce stress and improve healing, and improve feelings of well-being. Deliberately designing a building that incorporates biophilic elements may seem like a difficult task, but it is an increasing trend that higher education institutions can benefit from in specific settings.


clinical simulation
We create simulation environments that match the institution's needs, whether this is specialized high fidelity spaces, public health environments, or Objective Structured Clinical Examination (OSCE) suites. These environments are carefully located in the building to foster collaboration, allow for future flexibility, assure high utilization, and prepare students for real world jobs.








































For over two decades, Hord Coplan Macht has been delivering cutting edge science and technology laboratory solutions throughout the United States. We have assisted educators, advanced industry leaders, and healers in designing highly technical, mission critical laboratory facilities. HCM works alongside our clients define today’s requirements while supporting tomorrow’s research through adaptability, flexibility, and future proofing. Using our diverse set of interdisciplinary and cross market skills, we collaborate closely across our studios to understand not only technical requirements, but also how the students, medical professionals, scientists, staff, and industry experts utilize space to create tomorrow’s scientific breakthroughs.
research labs












































































































Patricia M. Davidson, PhD, MEd, RN, FAAN
Dean & Professor
Johns Hopkins School of Nursing






1,000,000
17
3,038
903
1,000,000
5,000



